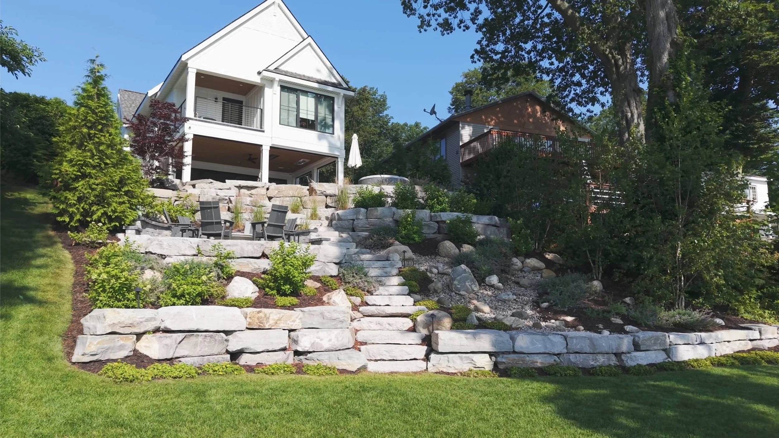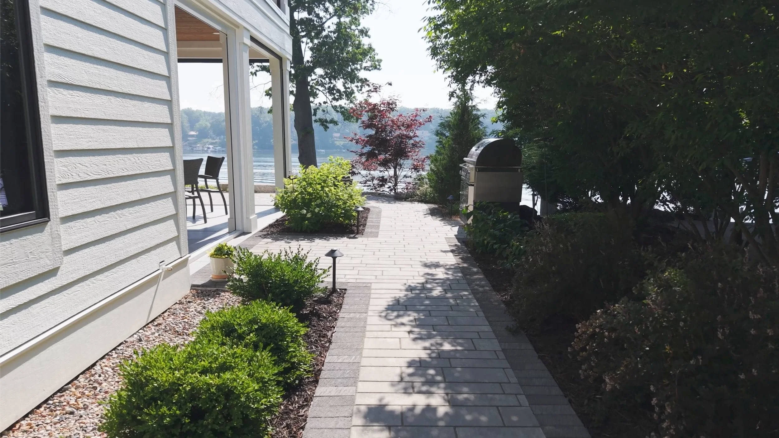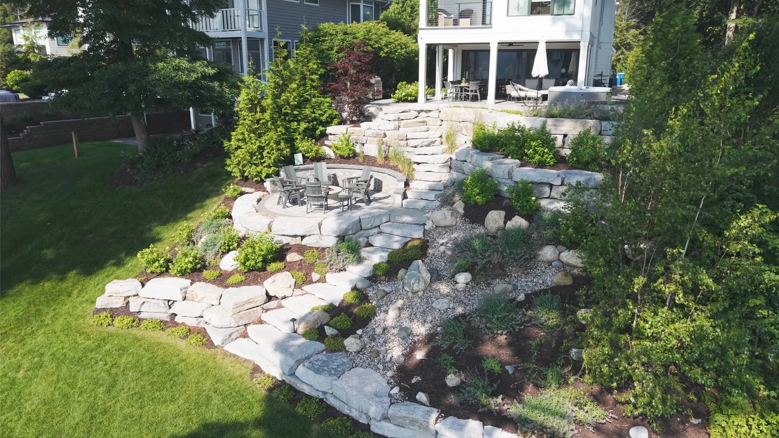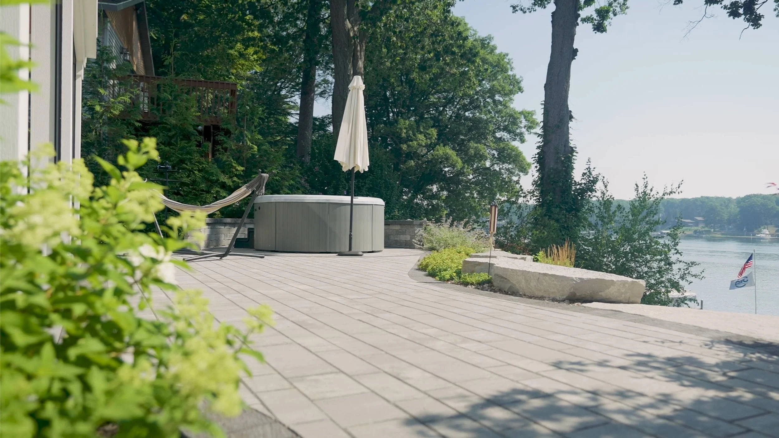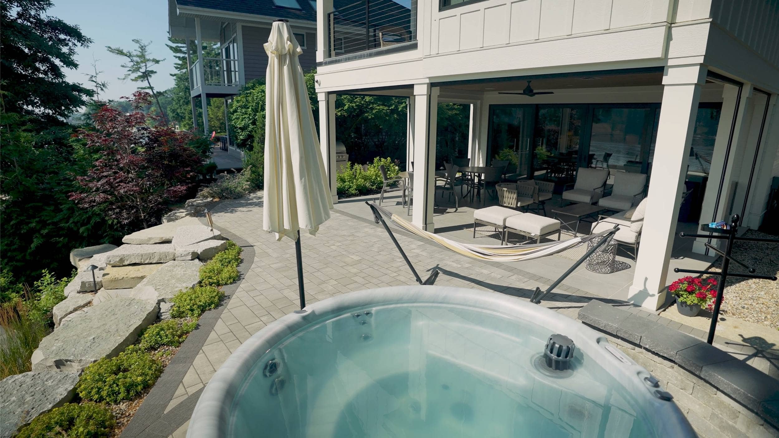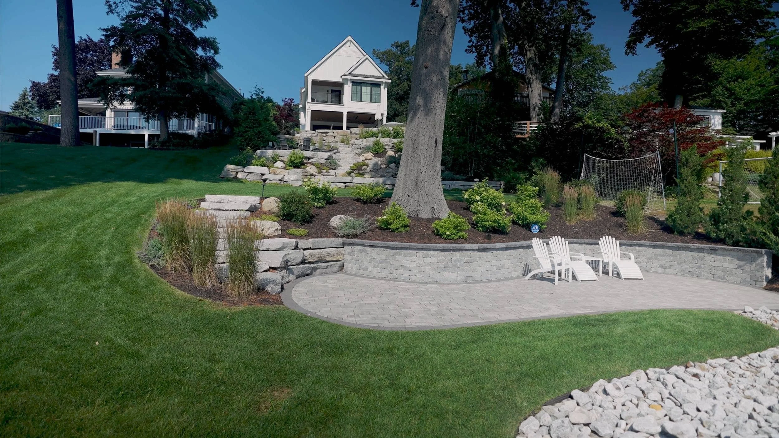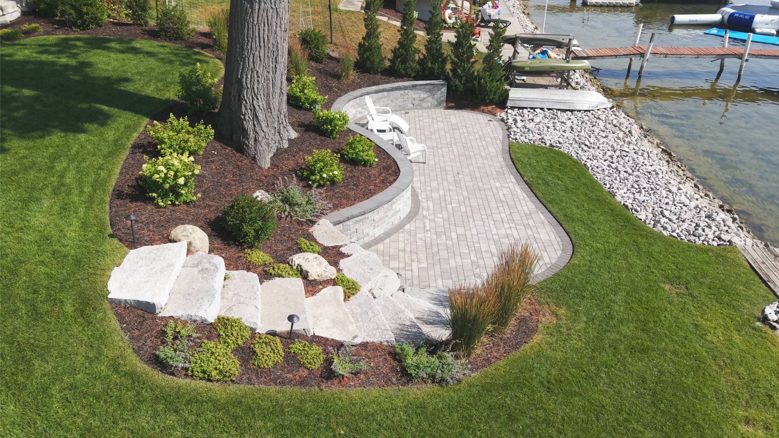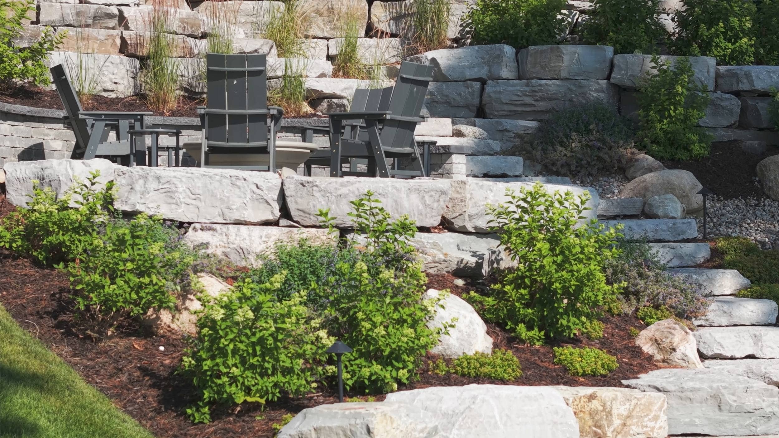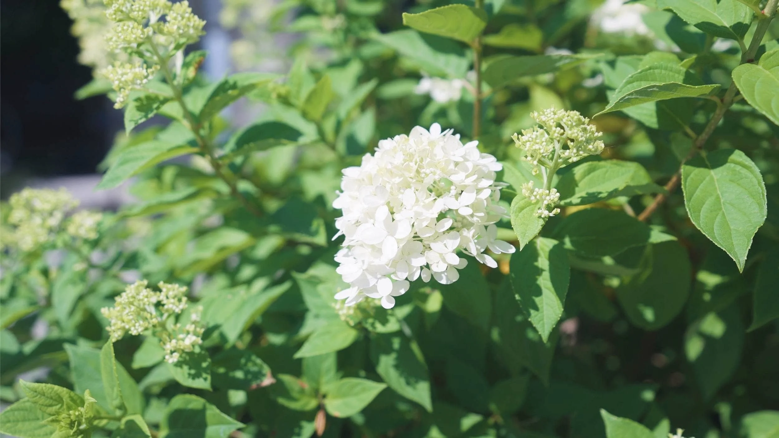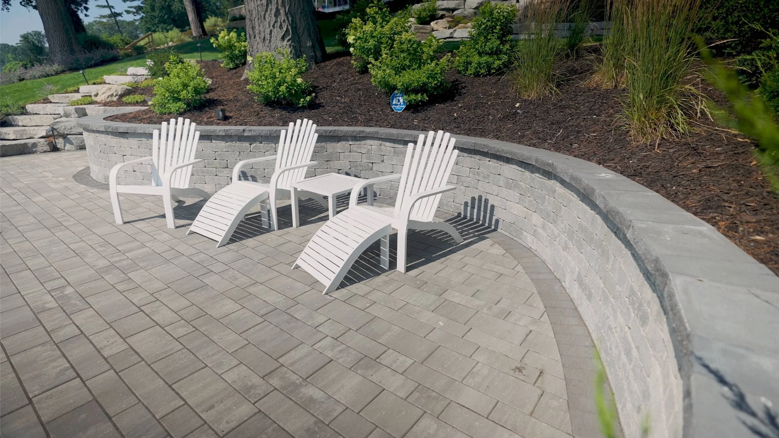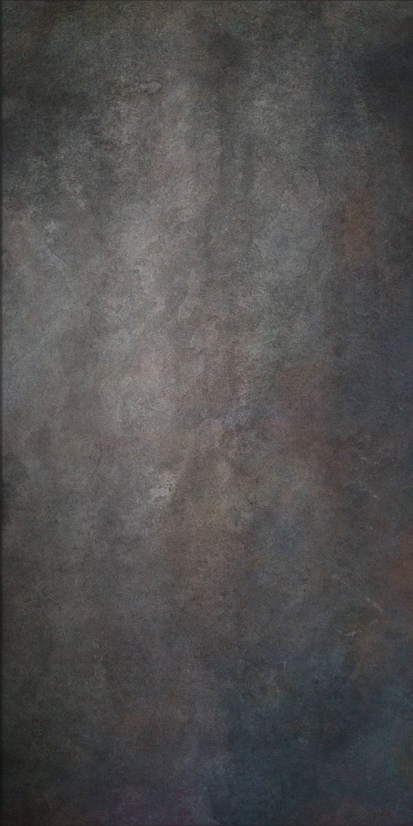
Layers of Lake Living
Full landscape design & build for a new lakefront home in West Michigan Lakeshore

Project Snapshot
Design Features:
Retaining walls • Fire pit • Hot tub patio • Lighting • Natural stone stairs • Plantings
Key Focus:
Blending function and artistry on a steep lakeside slope
Result:
A seamless, multi-level landscape made for living at every elevation

The Challenge
When this new home was built on a steep lakeside slope, the challenge was clear: create outdoor spaces that were both beautiful and functional without compromising the views. The terrain demanded creative grading and structural solutions that could transform the incline into a livable landscape.

The Solution
Hollandia Outdoors designed a multi-tiered outdoor environment that feels natural to the lakeshore. Massive natural stone outcroppings form retaining walls that double as seating and sculpt the slope into three functional zones:
A fire pit terrace tucked into the hillside for cozy evenings
A spa and lounging patio that opens to panoramic lake views
A stairway and planting design that connects each level with texture and flow
A custom lighting plan enhances the space day and night, illuminating pathways, stairs, and trees for beauty and safety. Every plant selection was curated to thrive over time, softening the stonework and enriching the setting as it matures.

The Results
The finished space feels timeless: inviting, stable, and in harmony with the lake. What began as a steep, challenging grade became a series of intimate outdoor rooms for gathering, relaxing, and enjoying the water year-round.
Hollandia’s team continues to maintain the property through a customized care plan that keeps each layer of the design thriving.


